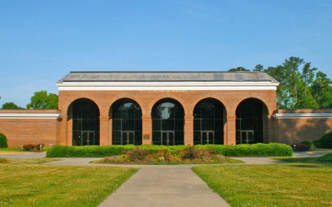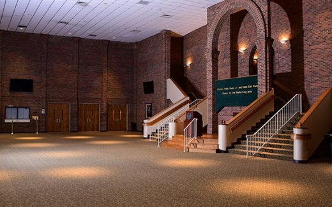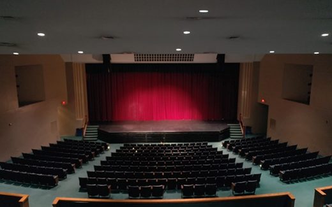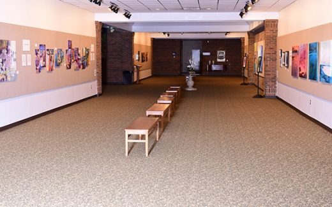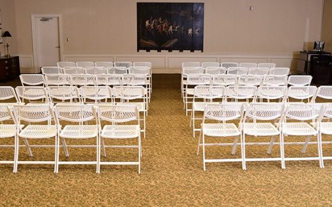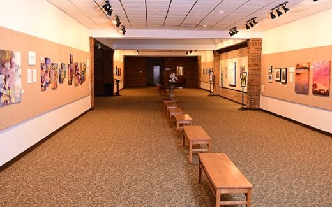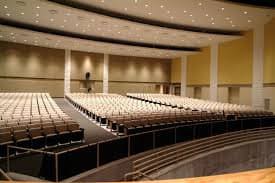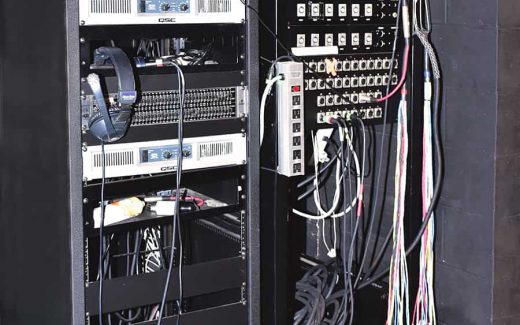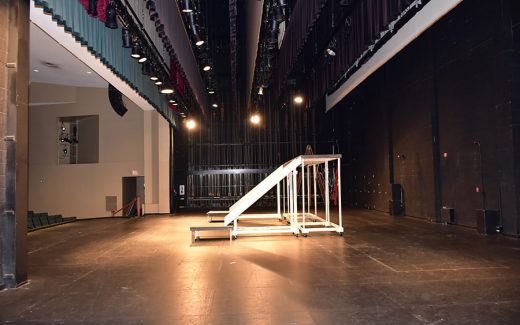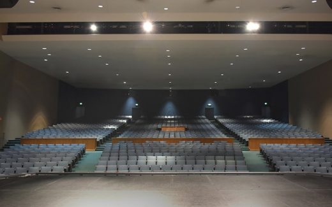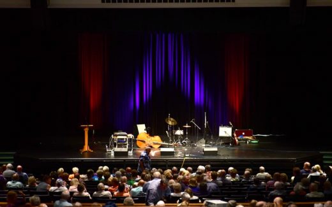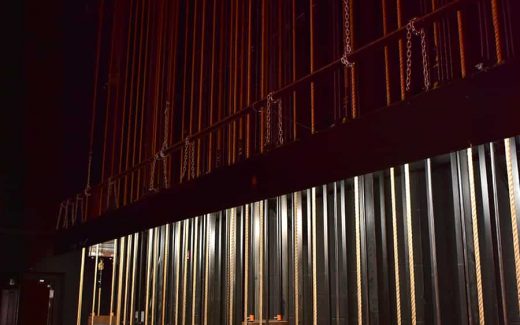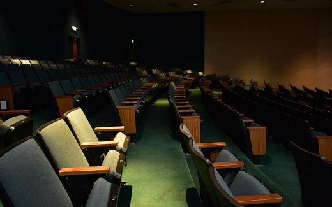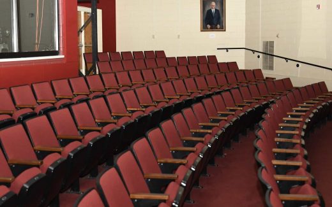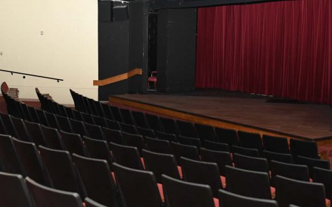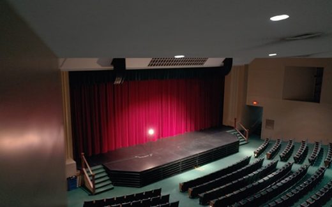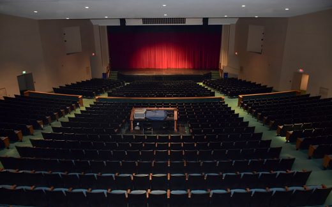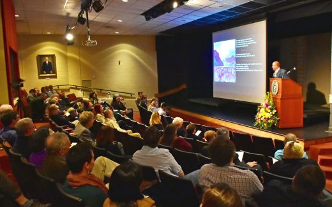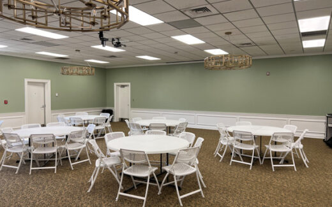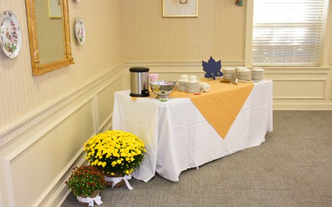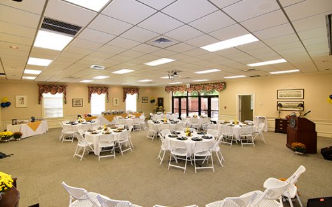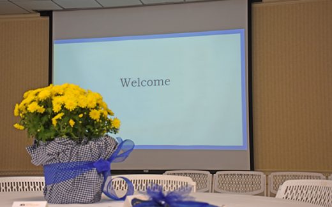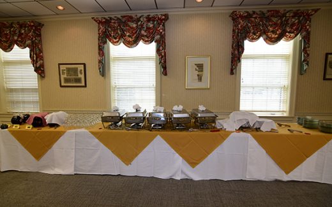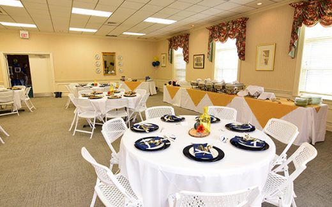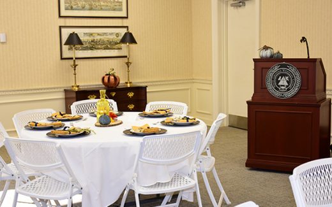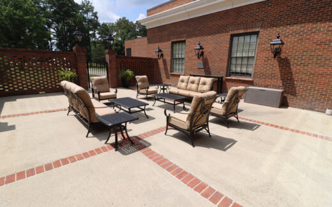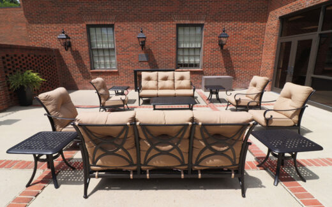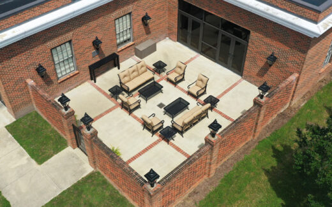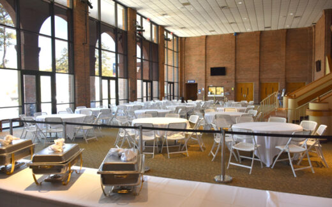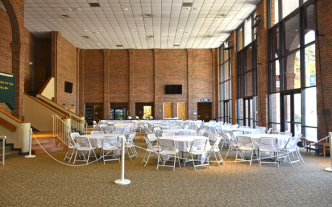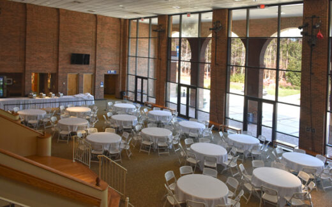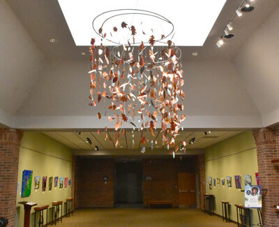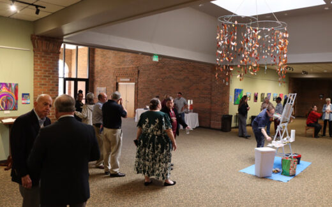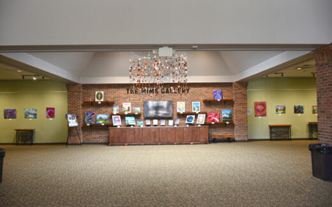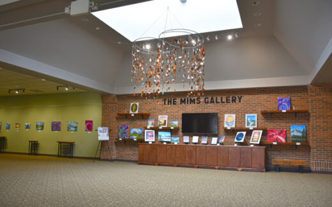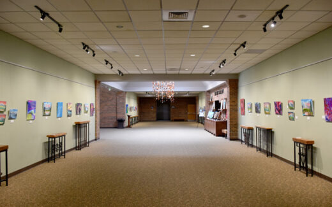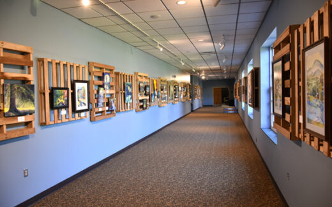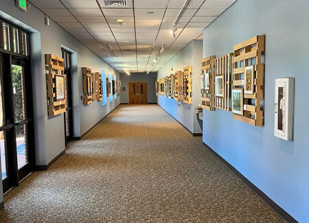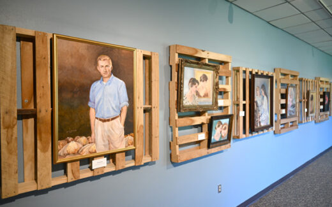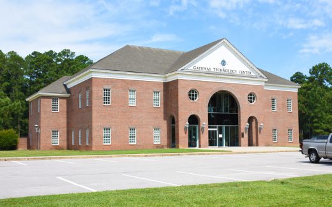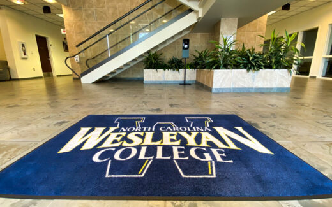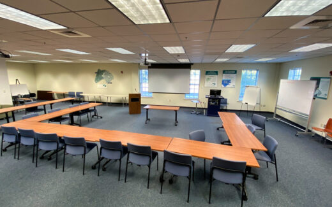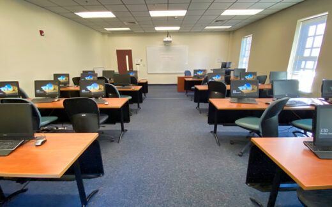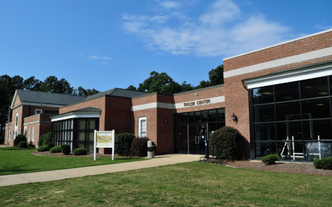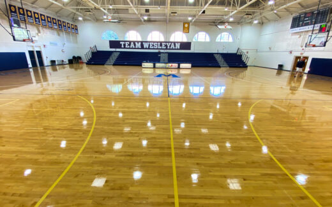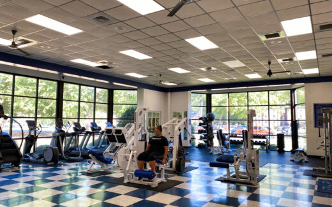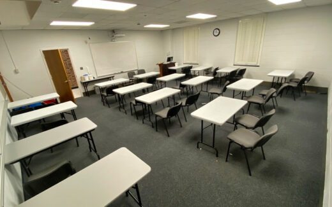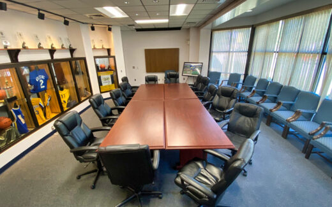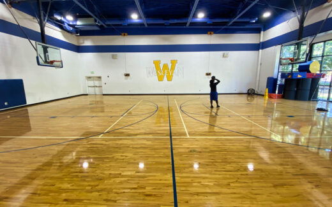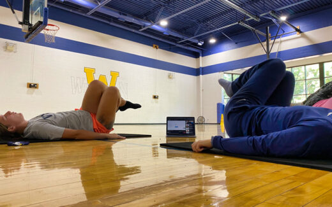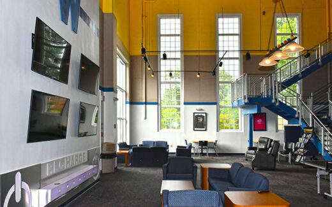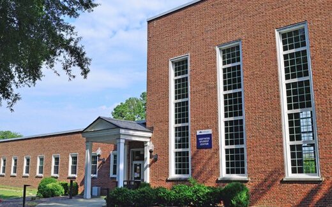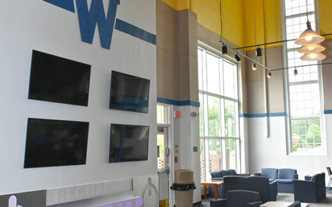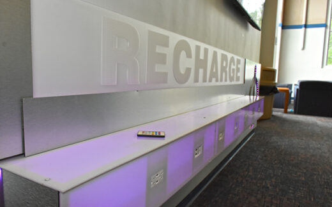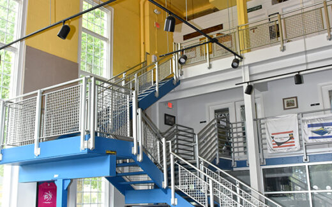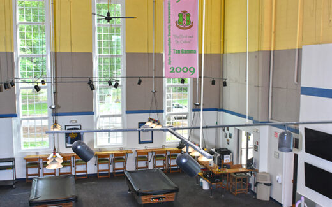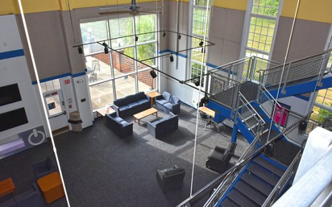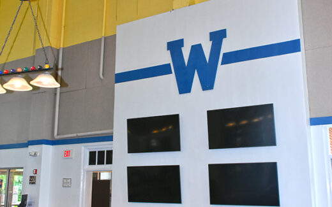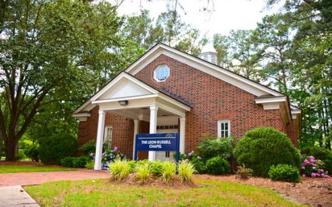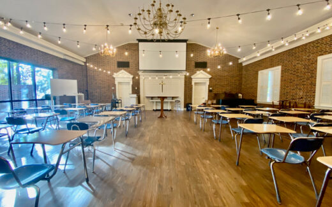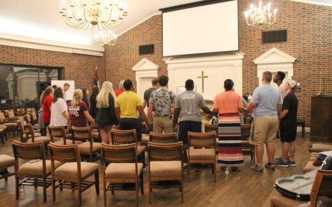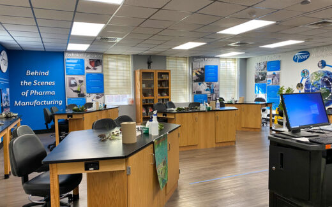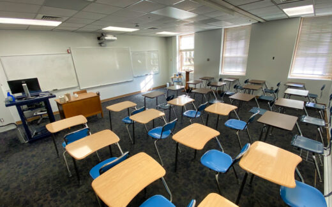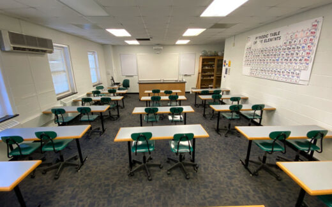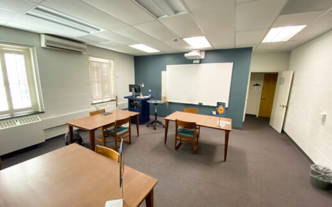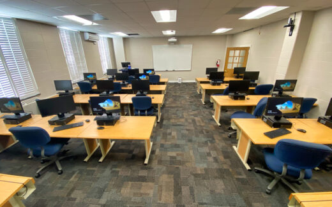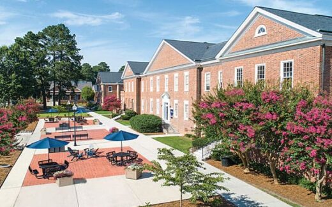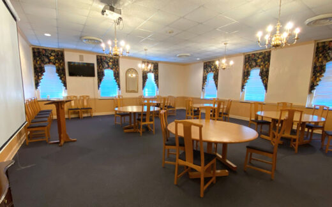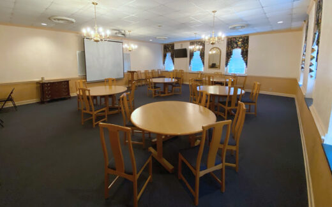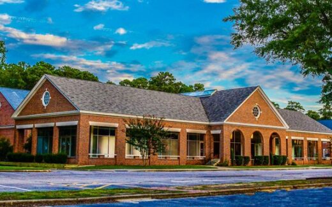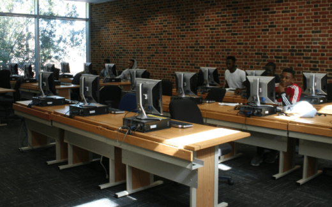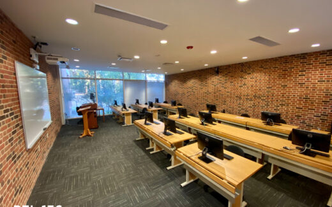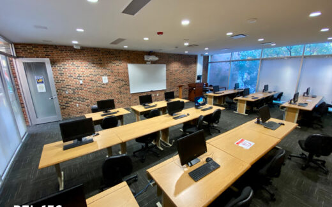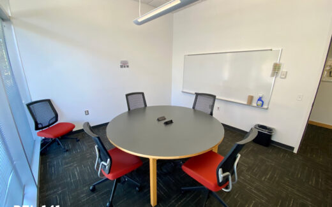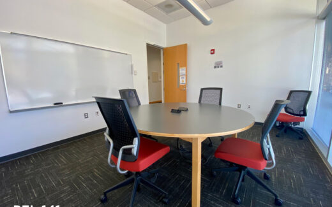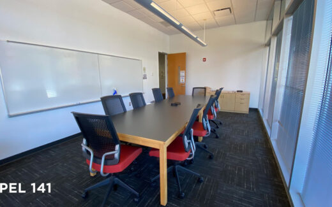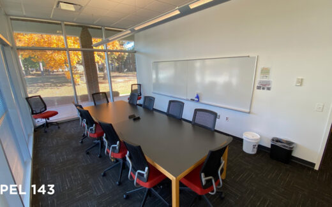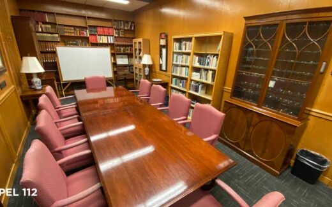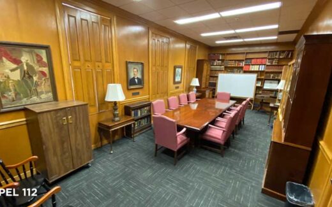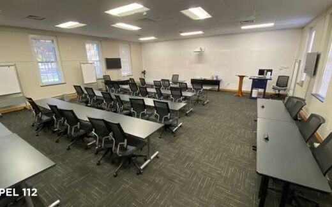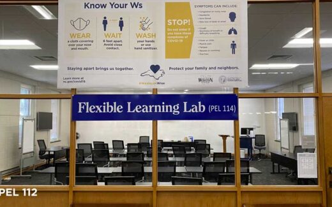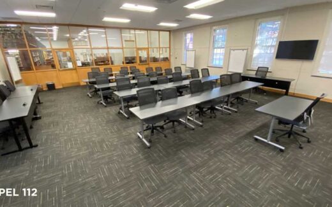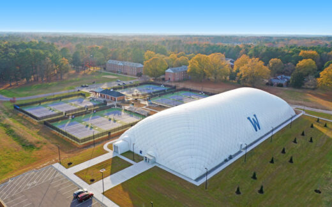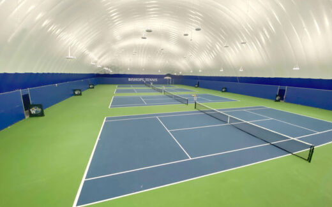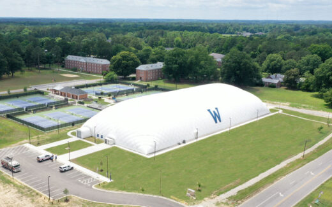North Carolina Wesleyan University is an exceptional event location convenient to Interstate 95 and Interstate 64. With buildings designed for meeting spaces, concerts, conferences, camps and entertaining; Wesleyan’s facilities are complete with technology that fits the everyday work need.
When planning your next event, contact us to learn more about our campus, rental spaces and what services we provide for certain types of events and/or activities.
Available Rental Spaces
Requests are not officially reserved until a confirmation is generated from the Director of Events and is received by the Event Requestor.
Have questions about having your next event at Wesleyan?
To reserve The Chapel, The Dunn Center & The Bellemonte House, contact:
Shelia Martin
Executive Director
The Dunn Center
e: spmartin@ncwu.edu
p: 252.985.5197
To reserve all other rental spaces on campus, contact:
Kimla Brandt
NCWU Event/Activity Logistical Coordinator
Summer Camp Director
e: kbrandt@ncwu.edu
p: 252.985.5348
Rental Spaces
Click on image to view gallery
The Dunn Center
The Dunn Center at NC Wesleyan includes the entire Minges Auditorium, Garner Lobby, Mims Gallery, Powers Auditorium and Carlton Board Room. This is a perfect venue for conferences, seminars, dance competitions, and more. The stage has full technical facilities, including fly space and orchestra pit. Other rooms can include projection screens and all technical equipment needed for your entire event.
Click on image to view gallery
Minges Auditorium @ The Dunn Center
The Minges Auditorium is the largest performing arts facility in eastern North Carolina. The stage has full technical facilities, including fly space and orchestra pit. Minges is home to the Wesleyan Season Series, Tar River Orchestra and Chorus and site for the Wesleyan Theatre Department productions.
Maximum Capacity: 1,180
Dates Available: All year long
Click on image to view gallery
Powers Auditorium @ The Dunn Center
The Powers Auditorium is an ideal venue for individual and small group concerts and meetings that provides a warm and intimate setting. Powers is home to the University’s Visiting Writers Series and student drama club productions.
- Maximum Capacity: 130
- Classroom Seating: 45
Dates Available: All year long
Click on image to view gallery
Carlton Board Room @ The Dunn Center
The Carlton Board Room, which received a facelift in the Spring of 2023, is perfect for that private board meeting, seminar, workshop or small dinner or banquet event. The small outdoor courtyard enhances the use for an indoor/outdoor event.
Maximum Capacity: 200, recommends 170-180
- 125 strolling reception
- 80-90 seated dinner
Set-up, tables/chairs, classroom, theater determines the capacity
Dates Available: All year long
Click on image to view gallery
Sweatt Outdoor Courtyard @ The Dunn Center
The Sweatt Courtyard is located adjacent to the Carlton Board Room and has been updated with new features and furniture in the Spring of 2023. This space is great for private outdoor gatherings. This small outdoor courtyard enhances its use for an indoor/outdoor event.
Maximum Capacity: 30
- 15-30 strolling reception
- 5-10 seated event
Dates Available: All year long
Click on image to view gallery
Garner Lobby @ The Dunn Center
The Garner Lobby is the ultimate banquet space accommodating up to approximately 300. If you are planning a wedding, awards banquet, class reunion, church dinner or other special event, this space is sure to add “elegance” to your event.
Maximum Capacity: 300
- 225 strolling reception
- 150-200 seated dinner
Set-up, tables/chairs, classroom, theater determines the capacity
Dates Available: All year long
Click on image to view gallery
Mims Gallery @ The Dunn Center
The Mims Gallery, which received a facelift in the Winter of 2023, can host a variety of exhibits, including paintings, drawings, and sculptures. The Gallery is open weekdays from 2-4 pm, as well as during performances. Viewings at other times may be arranged by appointment with the curator.
Maximum Capacity: 200
Set-up and tables/chairs determines the capacity
- 100 strolling reception (recommended)
- 50-75 seated dinner (recommended)
Dates Available: All year long
Click on image to view gallery
Gravely Gallery @ The Dunn Center
The Gravely Gallery, which received a facelift in the Winter of 2023, is a new space for edgy, young art made possible by a generous gift in honor of the late Janice Gravely. This space can host a variety of exhibits, including paintings, drawings, and sculptures. The Gallery is open weekdays from 2-4 pm, as well as during performances. Viewings at other times may be arranged by appointment with the curator.
Maximum Capacity: 100
Set-up and tables/chairs determines the capacity
- 30 strolling reception (recommended)
Dates Available: All year long
Click on image to view gallery
The Gateway Technology Center (GTC)
The Gateway Technology Center – Thomas A. Betts, Jr. Education Building opened in May 2006 near the entrance to the campus. Rental spaces include computer labs, a modern media lab/conference room and classrooms. Amenities are PC computers, teaching stations, wall touch whiteboards and more. The two-story facility currently provides classroom and office space for the University.
Maximum Capacity
- Computer Labs: 24
- Media Center: 60
- Classrooms: 24-32
Dates Available: All year long
Click on image to view gallery
Taylor Recreation Center
Everett Gymnasium and the adjoining Roger G. and Gaile D. Taylor Center house the Department of Athletics and Exercise Science faculty offices. In 2004, the institution completed a $2 million renovation that added the Taylor Center, which features the Athletics Hall of Fame, the Jean Brake Edge Gym and a fitness center.
The main gymnasium is the home of Don Scalf Court and with seating for up to 1,200 people provides a great space for basketball and volleyball. The auxiliary gym can be used for a variety of activities including basketball, volleyball and fitness classes (no seating allowed). Classrooms are equipped with wall touch whiteboards and more.
Maximum Capacity
- Gymnasium: 1,200
- Conference Room: 12-15
- Classrooms: 20-30
Dates Available: All year long
Click on image to view gallery
The Hartness Center
The Rufus and Patsy Hartness Student Center has been extensively renovated. The facility offers a recreation area/game room with a 52-inch flat screen TV and other recreational attractions, a lounge and the WOW Café. Lounge includes a whiteboard.
Maximum Capacity
- Lounge: 12
- Game Room: 100
Dates Available: All year long
Click on image to view gallery
Leon Russell Chapel
The Leon Russell Chapel seats up to 100 people comfortably and includes a flexible-use area covering 1,600 square feet and the Rena Perry Blackburn Prayer Room, which is available for individual or small group meditation. A courtyard surrounded by a pierced brick wall is adjacent to the building. Space includes a large 150” Projection Screen.
Maximum Capacity: 100
Dates Available: All year long
Click on image to view gallery
Gravely Science Building
The Gravely Science Building has flexible-use classrooms which is available for rent. Rental spaces include computer labs and classrooms. Amenities are PC computers, teaching stations, wall touch whiteboards and more.
Maximum Capacity: 20-34
Dates Available: All year long
Click on image to view gallery
Pearsall Classroom Building
The Thomas J. Pearsall, Jr. Classroom building has flexible-use classrooms which is available for rent. Rental spaces include computer labs and classrooms. Amenities are PC computers, teaching stations, wall touch whiteboards and more.
Maximum Capacity: 20-35
Dates Available: All year long
Click on image to view gallery
Braswell Administration Building
The Braswell Administration Building complex houses administrative offices, faculty offices, classrooms, and science laboratories. Rental spaces include the Board of Trustees Room, computer labs and classrooms. Amenities are PC computers, teaching stations, wall touch whiteboards and more.
Maximum Capacity: 20-35
Dates Available: All year long
Click on image to view gallery
BB&T Room
The Braswell Administration Building complex houses administrative offices, faculty offices, classrooms, and science laboratories. Rental spaces include the Board of Trustees Room, computer labs and classrooms. Amenities are PC computers, teaching stations, wall touch whiteboards and more.
Maximum Capacity: 20-35
Dates Available: All year long
Click on image to view gallery
Pearsall Library
Elizabeth Braswell Pearsall Library
The Elizabeth Braswell Pearsall Library is a gathering place on campus that provides print, media, and electronic resources to support both academic work and recreational needs. The library can seat over 350 users and includes a flexible instruction lab, a media production lab, and over 40 computers plus laptops and iPads that circulate for student use in the library. Other areas include a Conference room, seminar room and the Hardee-Rives room. Amenities are PC computers, teaching stations, wall touch whiteboards and more. The Café serves Starbucks coffee and snacks.
Maximum Capacity: 350
Dates Available: All year long
Click on image to view gallery
Indoor Sports & Education Facility
Indoor Sports and Education Classrooms
Amenities are PC computers, teaching stations, wall touch whiteboards and more.
Maximum Capacity: 300
Dates Available: All year long




